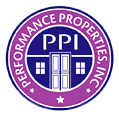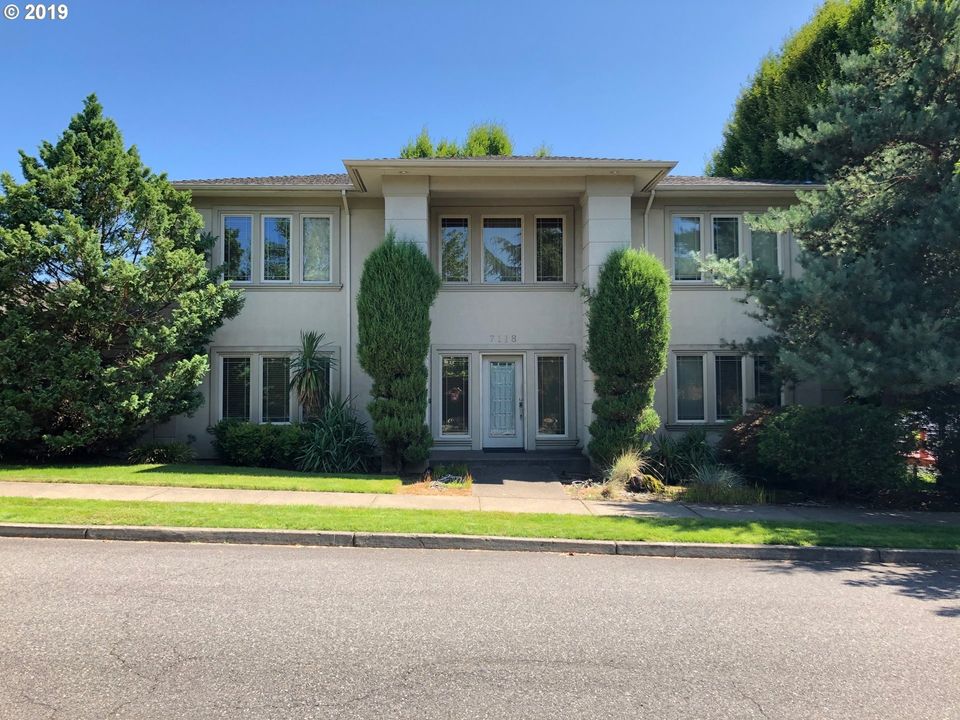The content relating to real estate for sale on this web site comes in part from the IDX program of the RMLS™ of Portland, Oregon. Real estate listings held by brokerage firms other than Performance Properties, Inc are marked with the RMLS™ logo, and detailed information about these properties includes the names of the listing brokers. Listing content is copyright © 2019 RMLS™, Portland, Oregon. Some properties which appear for sale on this web site may subsequently have sold or may no longer be available. All information provided is deemed reliable but is not guaranteed and should be independently verified. Data last updated: Saturday, November 30th, 2019 at 03:45:43 AM
7118 SE 156TH AVE, Portland, OR 97236
Portland, OR 97236
- 4 BEDROOMS
- 3 FULL BATHS
- 2,426 SQFT
- 0.170 ACRES
$479,000
PRICE
19163163
LISTING ID
| Status | Bumpable Buyer |
| County | Multnomah |
| Year Built | 1998 |
| Property Type | Residential |
| Property Sub Type | Single Family Residence |
Desirable Mt. Scott Neighborhood. Views of MT HOOD from Master. 3 Large Bedrooms on Upper Level, Plus Den/Study On Main. Custom Floor-Plan Offers Great Room w/30' Ceilings, Hardwood Floors, Fireplace, Gourmet Kitchen, Granite Counters, Center Island, Stainless Steel Appliances. Master Bedroom w/Private Deck w/Sweeping Views. Huge 3 Car Garage. [Home Energy Score = 2. HES Report at https://rpt.greenbuildingregistry.com/hes/OR10092462]
Area:
Portland Southeast
Bank Owned: no
County: Multnomah
Elementary School:
Pleasant Valley
Exterior Description: Stucco
Exterior Features: Deck, Porch, Sprinkler, Yard
Garage/Parking Spaces: 3
High School: Centennial
Interior Features: Air Cleaner, Central Vacuum, Garage Door Opener, Hardwood Floors, Sound System, Tile Floor, Wall to Wall Carpet, Jetted Tub
Short Sale:
no
Subdivision:
HAWTHORNE RIDGE
View:
Mountain(s), Valley, Territorial
Year Built:
1998
Year Built Description:
Approximately
Address:
7118 SE 156TH AVE
Baths Main Level Full:
1
Baths Main Level Total:
1
Baths Upper Level Full:
2
Baths Upper Level Total:
2
Bedroom 2 Level:
Upper
Bedroom 2 SqFt:
154
Bedroom 3 Level:
Upper
Bedroom 3 SqFt:
168
Dining Room Dimensions:
1211
Dining Room Level:
Main
Dining Room SqFt:
132
Family Room Dimensions:
1211
Family Room Features:
Deck, Great Room, High Ceilings
Family Room Level:
Main
Family Room SqFt:
132
Heating Description:
Forced Air
Interior Features:
Built in Features, Deck, Great Room, Hardwood Floors, Island, Suite, Walk in Closet, High Ceilings, Granite
Kitchen Appliances:
Appliance Garage, Microwave, Built-in Range, Dishwasher, Island, Tile, Plumbed for Ice Maker
Kitchen Room Features:
Hardwood Floors, Island, Granite
Kitchen Room Level:
Main
Kitchen Room SqFt:
182
Living Room Dimensions:
2118
Living Room Features:
Built in Features, High Ceilings
Living Room Level:
Main
Living Room SqFt:
378
CCRs:
yes
Cooling Description:
Central Air
Fireplace Description:
Gas
Fireplaces Total:
1
Fuel Description:
Gas
Hot Water Description:
Gas
Legal Description:
HAWTHORNE RIDGE NO 2, LOT 104
Limited Representation:
Full Service
Master Bedroom Dimensions:
1613
Master Bedroom Features:
Deck, Suite, Walk in Closet
Master Bedroom Level:
Upper
Master Bedroom SqFt:
208
Senior Housing:
no
SqFt Calculated:
2426
SqFt Main Level Total:
1380
SqFt Source:
TRIO
SqFt Upper Level Total:
1046
Basement Foundation:
Crawl Space
Garage Type:
Attached
Lot Description:
Corner, Level
Lot Size:
7,000 to 9,999 SqFt
Parking:
Driveway, On Street
Roofing Type:
Composition
Sewer Description:
Public Sewer
Style:
Contemporary, 2 Story
View:
yes
Water Description:
Public
HOA Rent Includes:
Unknown
Price Type:
List Price
Seller Disclosure:
Disclosure
Tax Amount:
6890
Tax ID:
R177274
Terms:
Cash, Conventional, FHA, VA Loan
Third Party Approval:
no
Warranty Available:
no
Contact - Listing ID 19163163
Contact Us
1584 Holly St
West Linn, OR 97068
Phone: 503-635-0099
Phone Alt: 503-841-3244
Data services provided by IDX Broker









