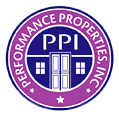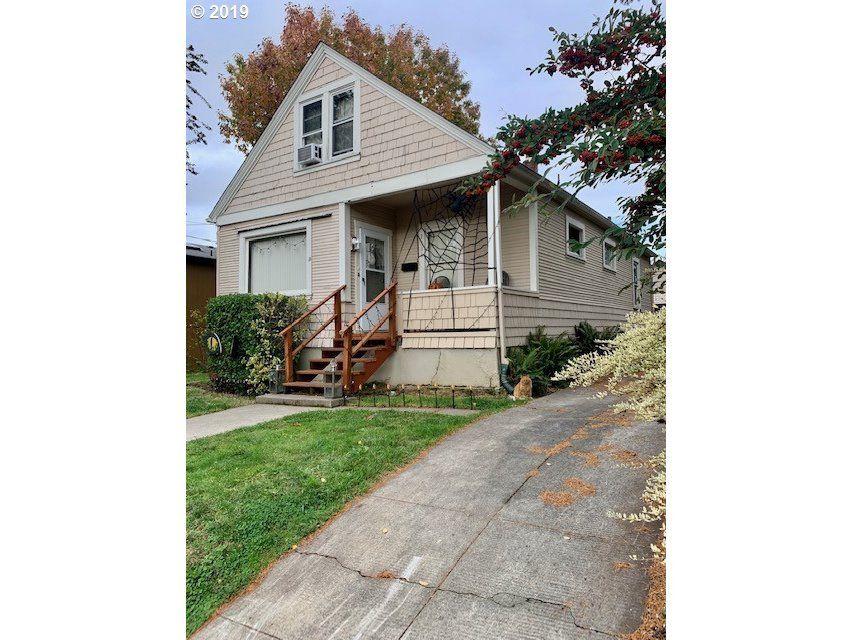The content relating to real estate for sale on this web site comes in part from the IDX program of the RMLS™ of Portland, Oregon. Real estate listings held by brokerage firms other than Performance Properties, Inc are marked with the RMLS™ logo, and detailed information about these properties includes the names of the listing brokers. Listing content is copyright © 2019 RMLS™, Portland, Oregon. This content last updated on Friday, November 29th, 2019 at 11:43:19 AM. Some properties which appear for sale on this web site may subsequently have sold or may no longer be available. All information provided is deemed reliable but is not guaranteed and should be independently verified.
2823 SE PARDEE ST
Portland, OR 97202
- 3 BEDROOMS
- 1 FULL BATHS
- 2,333 SQFT
- 0.110 ACRES
$454900
PRICE
19413880
LISTING ID
| Status | Active |
| County | Multnomah |
| Year Built | 1916 |
| Property Type | Residential |
| Property Sub Type | Single Family Residence |
Desirable Creston-Kenilworth! Light & Bright; Living & Dining Rooms w/ Beautiful Fir Hardwood Floors & Custom Built-Ins; Kitchen Includes Vintage Stove, Custom Built-Ins, Tile Counters & Plenty of Cabinetry. The Full Bath Offers Shower/Tub Combo. Main Floor Bedrooms w/Fir Floors, Upper Bedroom/Study has Carpet, Plus Half Bath. Bonus Room in Finished Basement; Laundry Room Off of Kitchen. Do Not Disturb Occupant!
Area:
Portland Southeast
Bank Owned: no
County: Multnomah
Elementary School:
Grout
Exterior Description: Board & Batten Siding, Cedar
Exterior Features: Fenced, Patio, Porch, Yard
Garage/Parking Spaces: 2
High School: Cleveland
Interior Features: Hardwood Floors, Laundry, Wall to Wall Carpet, Vinyl Floor
Middle School:
Hosford
Short Sale:
no
Subdivision: CRESTON - KENILWORTH
View:
Territorial
Year Built:
1916
Year Built Description:
Approximately
Address: 2823 SE PARDEE ST
2nd Bedroom Features:
Hardwood Floors
3rd Bedroom Features:
Wall to Wall Carpet
Baths Main Level Full:
1
Baths Main Level Total:
1
Bedroom 2 Level:
Main
Bedroom 3 Level:
Upper
Dining Room Features:
Hardwood Floors
Dining Room Level:
Main
Family Room Level:
Lower
Heating Description:
Forced Air
Interior Features:
Built in Features, Hardwood Floors, Wall to Wall Carpet, Vinyl Floor
Kitchen Appliances:
Tile, Free-Standing Range, Free-Standing Refrigerator
Kitchen Room Features: Built in Features, Vinyl Floor
Kitchen Room Level:
Main
Living Room Features:
Built in Features, Hardwood Floors
Living Room Level:
Main
CCRs:
No
Cooling Description:
None
Fuel Description:
Electricity, Gas
Hot Water Description:
Electricity
Legal Description:
INSTITUTE PL, BLOCK 1, LOT 9
Limited Representation:
Full Service
Master Bedroom Features:
Built in Features, Hardwood Floors
Master Bedroom Level:
Main
Senior Housing:
no
SqFt Calculated:
1469
SqFt Lower Level Total:
864
SqFt Main Level Total:
977
SqFt Source:
TRIO
SqFt Upper Level Total:
492
Basement Foundation:
Finished
Garage Type:
Detached
Lot Description:
Level,
Private
Lot Size:
3,000 to 4,999 SqFt
Parking:
Driveway, On Street
Roofing Type:
Composition
Sewer Description:
Public Sewer
Style:
2 Story, Craftsman
View:
yes
Water Description:
Public
Price Type:
List Price
Seller Disclosure:
Disclosure
Tax Amount:
3708.49
Tax ID:
R186975
Terms:
Cash, Conventional
Third Party Approval:
no
Warranty Available:
no
Contact - Listing ID 19413880
Contact Us
1584 Holly St
West Linn, OR 97068
Phone: 503-635-0099
Phone Alt: 503-841-3244
Data services provided by IDX Broker









