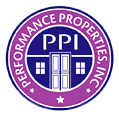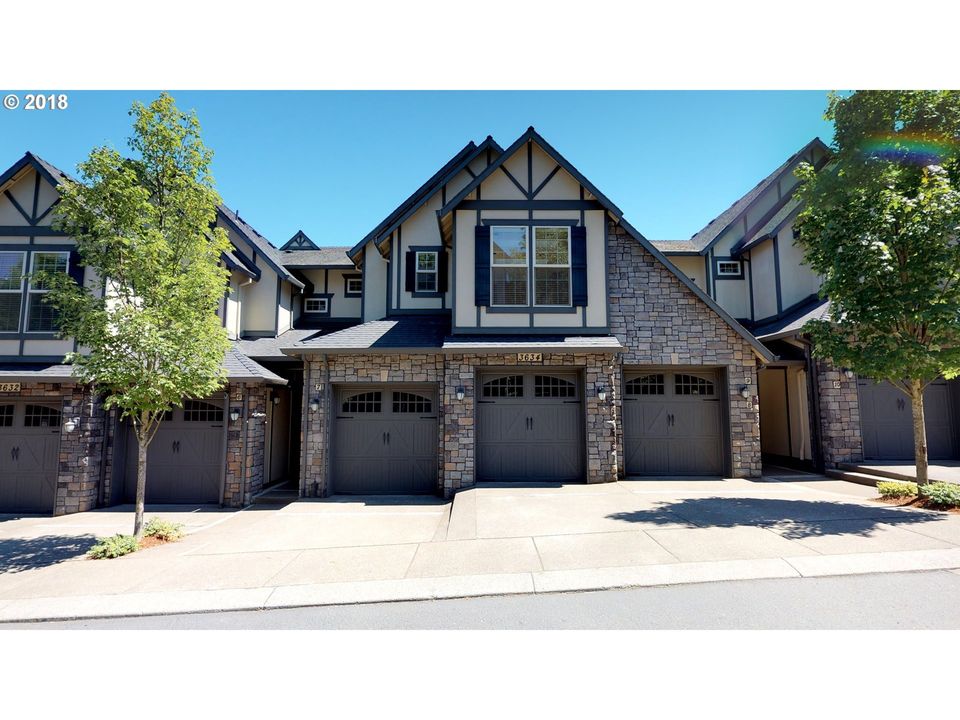The content relating to real estate for sale on this web site comes in part from the IDX program of the RMLS™ of Portland, Oregon. Real estate listings held by brokerage firms other than Performance Properties, Inc are marked with the RMLS™ logo, and detailed information about these properties includes the names of the listing brokers. Listing content is copyright © 2019 RMLS™, Portland, Oregon. Some properties which appear for sale on this web site may subsequently have sold or may no longer be available. All information provided is deemed reliable but is not guaranteed and should be independently verified. Data last updated: Saturday, November 30th, 2019 at 05:46:01 AM.
3634 SW BAIRD ST #7
Portland, OR 97219
- 3 BEDROOMS
- 2 FULL BATHS
- 2,216SQFT
$369,000
PRICE
19597184
listing id
| Status | Active |
| County | Multnomah |
| Year Built | 2008 |
| Property Type | Residential |
| Property Sub Type | Condominium |
Luxury Amenities, Brazilian Cherry Hardwood Floors, Wainscoting, Slab Granite, SS Appliances, SS Hood, Gas Cook-Top, Breakfast Bar, Gas Fireplace, Plush Carpet, Fresh Interior Paint, Soaking Tub, Walk-in Shower, GE Smart Connection Center. Prime Location To Desirable Multnomah Village, Walk To Restaurants, Shopping & More. Easy Commute to Downtown Portland.
Area: Portland West, Raleigh Hills
Bank Owned:
no
County:
Multnomah
Elementary School:
Capitol Hill
Exterior Description:
Cement Siding, Cultured Stone
Exterior Features:
Deck
Garage/Parking Spaces:
1
High School:
Wilson
Interior Features:
Garage Door Opener, Hardwood Floors, Tile Floor, Washer/Dryer, Wall to Wall Carpet, High Ceilings, Soaking Tub, Granite, Marble, Wainscoting
Middle School:
Jackson
Short Sale:
no
View:
Mountain(s), Territorial
Year Built:
2008
Year Built Description:
Resale
Zoning:
R1
Address:
3634 SW BAIRD ST 7
2nd Bedroom Features:
French Doors, Wall to Wall Carpet, High Ceilings
3rd Bedroom Features:
Skylight(s), High Ceilings, Wainscoting
Additional Room Features:
Washer/Dryer, Wall to Wall Carpet, Sink
Additional Room1 Description:
Den
Additional Room1 Features:
Wall to Wall Carpet
Additional Room1 SqFt:
49
Additional Room2 Description:
Utility Room
Additional Room2 Features:
Washer/Dryer, Sink
Additional Room2 SqFt:
140
Baths Main Level Full:
2
Baths Main Level Total:
2
Bedroom 2 Level:
Main
Bedroom 2 SqFt:
140
Bedroom 3 Level:
Main
Bedroom 3 SqFt:
285
Dining Room Dimensions:
1410
Dining Room Features:
Hardwood Floors, High Ceilings, Wainscoting
Dining Room Level:
Main
Dining Room SqFt:
140
Heating Description:
Forced Air - 90%
Interior Features:
Balcony, Deck, Fireplace, French Doors, Gas Appliances, Hardwood Floors, Skylight(s), Washer/Dryer, Wall to Wall Carpet, High Ceilings, Sink, Built-in Oven, Granite, Wainscoting
Kitchen Appliances:
Microwave, Dishwasher, Disposal, Gas Appliances, Built-in Oven, Plumbed for Ice Maker, ENERGY STAR Qualified Appliances, Granite, Cooktop, Stainless Steel Appliance(s)
Kitchen Room Features:
Gas Appliances, Built-in Oven, Granite
Kitchen Room Level:
Main
Kitchen Room SqFt:
160
Living Room Dimensions:
1515
Living Room Features:
Deck, Fireplace, Wall to Wall Carpet
Living Room Level:
Main
Living Room SqFt:
225
Additional Room1 Level:
Main
Additional Room2 Level:
Main
CCRs:
yes
Condo Conversion:
no
Condo Deck Avail:
yes
Condo Elevator:
no
Condo Storage Avail:
yes
Condo Total Levels:
2
Condo Unit Level:
1
Cooling Description:
Air Conditioning Ready
Fireplace Description:
Gas
Fireplaces Total:
1
Fuel Description:
Electricity, Gas
Hot Water Description:
Gas
Legal Description:
EASTVIEW RIDGE CONDOMINIUMS, LOT 7
Limited Representation: Full Service
Master Bedroom Dimensions:
1210
Master Bedroom Features:
Balcony, Wall to Wall Carpet, High Ceilings
Master Bedroom Level:
Main
Master Bedroom SqFt:
120
Senior Housing:
no
SqFt Calculated:
2216
SqFt Main Level Total:
2216
SqFt Source:
TRIO
Unit Location:
Upper Floor
Basement Foundation: Crawl Space
Garage Type:
Attached
Lot Description:
On Busline, Commons, Level
Parking:
Driveway, Off Street
Roofing Type:
Composition
Sewer Description:
Public Sewer
Style:
Tudor, Townhouse
View: yes
Water Description:
Public
HOA Fee:
380
HOA Payment Frequency:
Monthly
HOA Rent Includes:
Management, Sewer, Water, Landscaping, Maintenance Exterior
Price Type:
List Price
Seller Disclosure:
Disclosure
Tax Amount:
7031.64
Tax ID:
R617429
Terms:
Cash, Conventional, FHA, VA Loan
Third Party Approval:
no
Warranty Available:
no
Contact - Listing ID 19597184
Contact Us
1584 Holly St
West Linn, OR 97068
Phone: 503-635-0099
Phone Alt: 503-841-3244
Data services provided by IDX Broker









